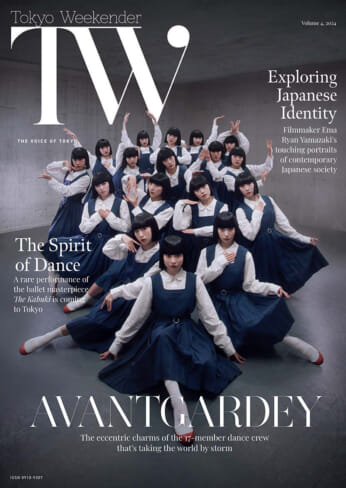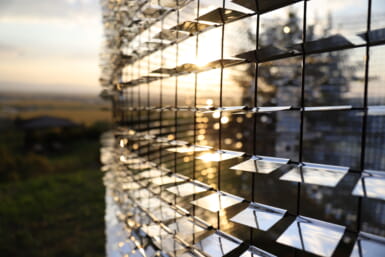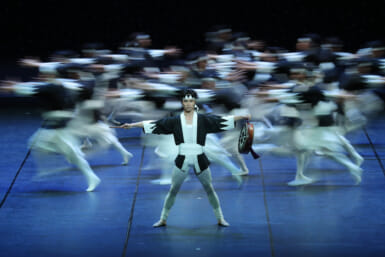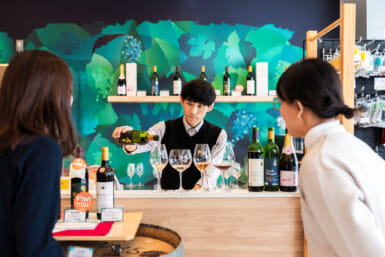When we meet at his Akasaka atelier, Hitoshi Saruta cuts a stylish yet approachable figure. With curly gray hair and round glasses, he is dressed in all black, from his V-neck sweater to his leather shoes. His appearance fits neatly with the meeting room of his firm, Cubo Design Architect. The rectangular chamber, which Saruta designed himself, feels surprisingly airy for its size. A marbled tabletop of natural Italian stone stands imposingly on a textured wood floor as soft light plays off white shikkui plaster walls, giving a sense of elegance and ease.
Accolades for Cubo Design Architect, which Saruta founded to have greater independence in realizing his own style, include an Architecture Masterprize, a DFA Design for Asia Award, and a German Design Award. Saruta has garnered international praise for the use of classical Japanese elements in his design. His work is distinguished by a balance of contrasting elements that reflect his personal background: sophistication and comfort, solidness and breeziness, light and shadow. Unsurprisingly, his designs are in high demand, especially among overseas clients with interest in Japan. While his projects have ranged from a showroom for robots to an upscale café complex at a Shinto shrine, he recently is focusing more on luxury residences. “To me, luxury means simplicity. It should create comfort and a desired mindset.”

Zen and the Art of Mindful Collaboration
Saruta, who describes all his works as collaborations with clients, cites the prize-fetching Kamakura home T3, which he designed for a French and Japanese couple, as well as the award-winning C4L, a model house, as among his favorite projects. With T3, the pair had an appreciation of Japanese culture and definite design ideas. Saruta leveraged his knowledge of Japanese building traditions and his structural expertise to create an abode fusing Eastern and Western tastes, complete with views of Mount Fuji, a chashitsu tearoom opening to a Japanese garden and a rooftop pool.
For C4L, he coordinated with seven top craftsmen in fields such as sukiya carpentry, kumiko woodworking and urushi lacquer. Bringing several art forms together in one structure was not easy, but he found inspiration in the artisans’ stoic attitudes and mastery of craft. “I saw in them a true Zen spirit –– a humility, self-discipline and attention to detail to which I aspire.”

Saruta believes Zen, which he defines as “mindful serenity,” remains alive today in Japanese expressions of beauty and in classical arts like the tea ceremony; it’s something he strives for in his own practice. As a native of Matsumoto, a city famous for its black castle and monochrome townscape once inhabited by samurai and craftsmen, he is no stranger to the Zen ethos. “I think that’s where a lot of my personal style comes from: the spirit and aesthetics of Matsumoto … I’ve been told it’s unconventional for an architect to favor large slabs of black materials like stone, as I do.”

A Virtuoso of Light and Space
His mother’s hometown of Azumino in the Japanese Alps, a half-hour drive from Matsumoto, was influential as well. The area’s greenery and pristine water instilled in him a reverence for nature evident in his work, particularly in his dedication to non-artificial materials and interim spaces that seamlessly link indoors and outdoors, creating a sense of harmony. Azumino’s Rokuzan Art Museum, a chapel-like red brick building, made a formative impact on him, too; at a young age, he was moved by its examples of Western art and architectural styles, which still inform his creative sensibilities.
Saruta worked as a carpenter before becoming an architect, an experience that gave him a tactile understanding of materials, especially Japanese wood. He also honed his communication skills as he coordinated with other workers. He continues to rely on this ability, likening his role as architect to a symphony conductor when he liaises among clients, contractors, builders and designers. “I always want to build relationships of trust by emphasizing communication,” he says.

Orchestration and music are natural metaphors for Saruta’s approach. He has played violin since childhood, and stresses “musicality” in his own practice, creating “rhythms of space” through scale, material, color and most of all light. His use of light is so artful that an Italian publisher specializing in architecture published a collection of his architectural design works; the book is titled A Melody of Shadows in reference to “In Praise of Shadows,” a famous Jun’ichiro Tanizaki essay about Japanese aesthetics and their subtle grasp of shade and illumination. “Reading ‘In Praise of Shadows,’ I was surprised to find a Japanese sense of beauty within me that had been verbalized.” He sees similar tastes in the architecture of Luis Barragán, Carlo Scarpa, Peter Zumthor and Tadao Ando.
When asked about other inspirations, Saruta explains that client aspirations, the specifics of each site and undaunted problem-solving are all sources of his originality. Tomotaka Utsumi of the Japan International Architectural Design Center representing Saruta notes, “I don’t think I’ve ever heard him say, ‘That’s impossible.’”

For more information about Hitoshi Saruta’s work, visit the Cubo Design Architect website.









