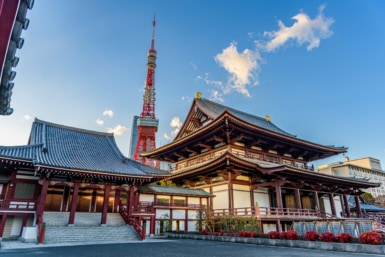A recent symposium held by one of the country’s larger construction firms seeks to spur a revival of traditional Japanese building techniques in modern homes.
Bending over the wooden beam, the artisan draws the kanna – a traditional Japanese carpenter’s plane – down its length. As the kanna moves along, an extremely thin ribbon of wood is peeled off from the beam. It’s as fine as a piece of tissue, and once the carpenter is finished planing the beam, its surface is so polished that it can reflect like a mirror.
The carpenter was not working away in a remote village of Japan, but in Tokyo’s Koto Ward, at a conference hall being used for a conference and symposium held by the Aqura Group. The theme of the symposium was the way that wood and traditional Japanese carpentry techniques can be used in modern Japanese houses. Traditionally, many Japanese buildings were made without using many nails at all – beams and pillars, and wooden items within the house – were fit together so carefully that even small of tissue paper could make a difference in a structure’s stability. Of course, now in Japan, very few houses and apartment buildings are made this way – most apartment buildings and houses will be scrapped and torn down in about 30 to 40 years to make way for a newer, bigger – but still “temporary” – building.
As Takayuki Horikoshi, Head of PR for Aqura Homes explained, “traditional building techniques may be more expensive, and they might take longer, but placing them in today’s houses offers a unique experience. It can serve as a link back to a Japan of the past, which is becoming harder and harder to find. In turn, supporting the craftspeople who maintain this knowledge keeps the tradition alive, and may even inspire some young people to get interested in learning about these techniques.”
An even more impressive demonstration of how traditional building techniques can be used in very modern applications was a scale model of one of the major architectural details of Aqura’s new headquarters in Saitama. Built using a combination of traditional Japanese joinery and modern architectural methods, the arch is both a reminder of the techniques that have been employed in the country for centuries, but used in an overall form that is extremely modern.
These demonstration pieces offered an immediate way to understand what can be accomplished with traditional carpentry techniques in modern Japanese buildings, but the symposium provided the opportunity to see how architects are using wood and traditional Japanese carpentry techniques in their own work.
The keynote speaker for the symposium was Kiyonori Miisho, Chairman of the Japan Federation of Architects & Building Engineers Associations and one of the country’s leading experts in using wooden architecture and traditional construction techniques for modern buildings. In his remarks, he explained how the contemporary designs of many of Tokyo’s most impressive buildings have their roots in traditional architecture. The panel discussion that followed included a lineup of some of Japanese architecture’s leading lights: Masahiro Harada from Mount Fuji Architects Studio, Fumiko Misawa from MOK Structural Design Unit, Takeshi Ishii from Blue Studio, and Umitaro Nakano from the Ocean Architectural Design Institute. During their presentations and discussion, they explained how their projects were inspired by the buildings’ environments, the techniques of traditional architecture, and the very nature of wood as a material itself. Harada spoke about how his wooden building projects have evolved over the years, while Misawa explained how her firm was able to renovate an old besso (vacation villa) in a way that was both extraordinarily modern, while still maintaining the traditional “foundations” of the original building. Ishii spoke about the need for architects and house builders to understand how modern Japanese lifestyles have changed, and Nakano walked the audience through a museum on the shores of the Inland Sea that transforms the seaside view into a unique work of art.

“Tree House” by Mount Fuji Architects Studio (Masahiro Harada)

“Jiteki So,” by MOK Structural Design Unit (Fumiko Misawa)

The “Hoshi no Tani” public housing redesign project by Blue Studio (Takeshi Ishii)
Many of the attendees were from Aqura Group’s JAHBnet, a group of building contractors whose members come from all of Japan’s 47 prefectures, and it will be interesting to see how they take inspiration from the techniques and approaches that were on display in the symposium. In fact, this is already happening: One of the other exhibits at the conference was a selection of houses built by JAHBnet members, and it was clear that the more rarefied approaches of the “star architects” on the panel have already found their way into the houses of families all over Japan. James Lambiasi, an architect who attended the symposium, pointed out that top architects working in Japan actually owe a debt of gratitude to the skill of the country’s builders: “One of the major reasons that architects, both Japanese and foreign, love to work here is because Japanese carpenters have the skill to bring architecturally daring buildings into being.”
To find out more about Aqura Homes and their building projects, visit their site at www.aqura.co.jp.
Sponsored Post
Updated On July 10, 2017










